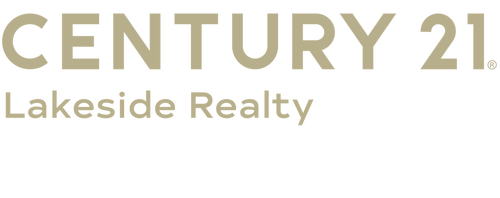


Listing Courtesy of: YES MLS / Lakeside Realty / Kathy Ludt - Contact: 330-892-5966 lakesidebroker@gmail.com
3585 Ohio Trail Youngstown, OH 44505
Active (59 Days)
$425,000
MLS #:
5019683
5019683
Taxes
$7,290(2023)
$7,290(2023)
Lot Size
1.16 acres
1.16 acres
Type
Single-Family Home
Single-Family Home
Year Built
1990
1990
Style
Ranch
Ranch
School District
Liberty Lsd - 7813
Liberty Lsd - 7813
County
Trumbull County
Trumbull County
Community
Joan Naples 01
Joan Naples 01
Listed By
Kathy Ludt, Lakeside Realty, Contact: 330-892-5966 lakesidebroker@gmail.com
Source
YES MLS
Last checked May 18 2024 at 4:44 PM GMT+0000
YES MLS
Last checked May 18 2024 at 4:44 PM GMT+0000
Bathroom Details
- Full Bathrooms: 3
- Half Bathrooms: 2
Interior Features
- Laundry: Multiple Locations
- Laundry: Laundry Room
- Laundry: Main Level
Subdivision
- Joan Naples 01
Property Features
- Fireplace: 0
- Foundation: Block
Heating and Cooling
- Gas
- Forced Air
- Central Air
Basement Information
- Full
- Unfinished
- Sump Pump
Exterior Features
- Roof: Asphalt
Utility Information
- Utilities: Water Source: Public
- Sewer: Public Sewer
Parking
- Paved
- Garage
- Circular Driveway
- Attached
Stories
- 1
Living Area
- 4,574 sqft
Additional Listing Info
- Buyer Brokerage Commission: 2.5%
Location
Estimated Monthly Mortgage Payment
*Based on Fixed Interest Rate withe a 30 year term, principal and interest only
Listing price
Down payment
%
Interest rate
%Mortgage calculator estimates are provided by CENTURY 21 Real Estate LLC and are intended for information use only. Your payments may be higher or lower and all loans are subject to credit approval.
Disclaimer: Copyright 2024 YES MLS. All rights reserved. This information is deemed reliable, but not guaranteed. The information being provided is for consumers’ personal, non-commercial use and may not be used for any purpose other than to identify prospective properties consumers may be interested in purchasing. Data last updated 5/18/24 09:44




Description