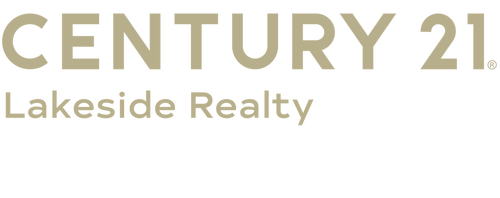


Listing Courtesy of: YES MLS / Lakeside Realty / Kathy Ludt - Contact: 330-892-5966 lakesidebroker@gmail.com
6564 Pacifica Drive Poland, OH 44514
Contingent (19 Days)
$365,000
MLS #:
5034453
5034453
Taxes
$3,381(2023)
$3,381(2023)
Lot Size
0.3 acres
0.3 acres
Type
Single-Family Home
Single-Family Home
Year Built
2004
2004
Style
Ranch
Ranch
School District
Poland Lsd - 5007
Poland Lsd - 5007
County
Mahoning County
Mahoning County
Community
Park Place Sub 2
Park Place Sub 2
Listed By
Kathy Ludt, Lakeside Realty, Contact: 330-892-5966 lakesidebroker@gmail.com
Source
YES MLS
Last checked May 18 2024 at 1:11 PM GMT+0000
YES MLS
Last checked May 18 2024 at 1:11 PM GMT+0000
Bathroom Details
- Full Bathrooms: 2
Interior Features
- Water Softener
- Refrigerator
- Range
- Microwave
- Disposal
- Dishwasher
- Laundry: Laundry Room
- Laundry: Main Level
- Walk-In Closet(s)
- Tray Ceiling(s)
- Entrance Foyer
- Crown Molding
- Ceiling Fan(s)
- Cathedral Ceiling(s)
Subdivision
- Park Place Sub 2
Property Features
- Fireplace: Gas Log
- Fireplace: 1
Heating and Cooling
- Gas
- Forced Air
- Central Air
Basement Information
- Full
- Unfinished
- Sump Pump
Exterior Features
- Roof: Asphalt
- Roof: Fiberglass
Utility Information
- Utilities: Water Source: Public
- Sewer: Public Sewer
Parking
- Driveway
- Concrete
Stories
- 1
Living Area
- 1,634 sqft
Additional Listing Info
- Buyer Brokerage Commission: 2.5%
Location
Estimated Monthly Mortgage Payment
*Based on Fixed Interest Rate withe a 30 year term, principal and interest only
Listing price
Down payment
%
Interest rate
%Mortgage calculator estimates are provided by CENTURY 21 Real Estate LLC and are intended for information use only. Your payments may be higher or lower and all loans are subject to credit approval.
Disclaimer: Copyright 2024 YES MLS. All rights reserved. This information is deemed reliable, but not guaranteed. The information being provided is for consumers’ personal, non-commercial use and may not be used for any purpose other than to identify prospective properties consumers may be interested in purchasing. Data last updated 5/18/24 06:11




Description